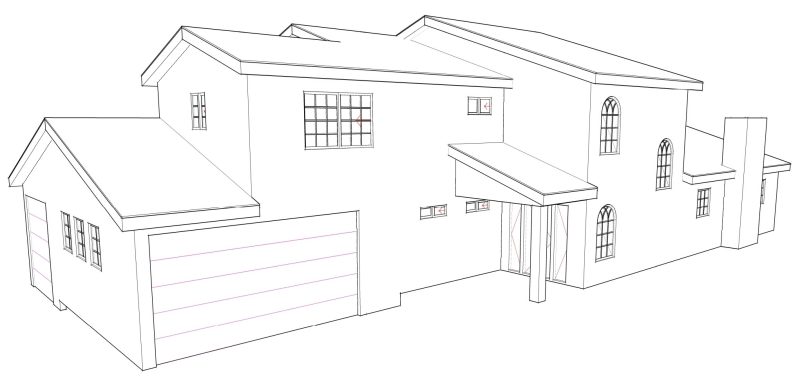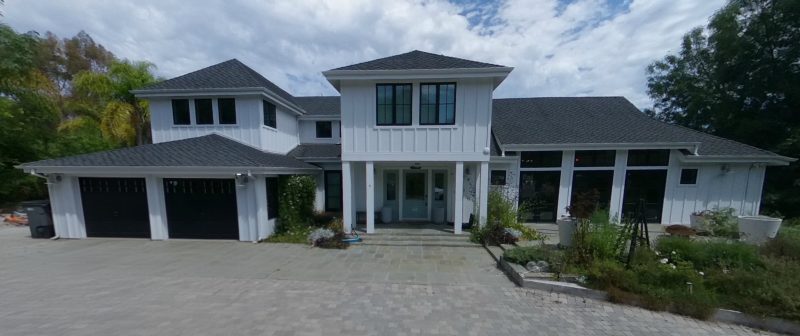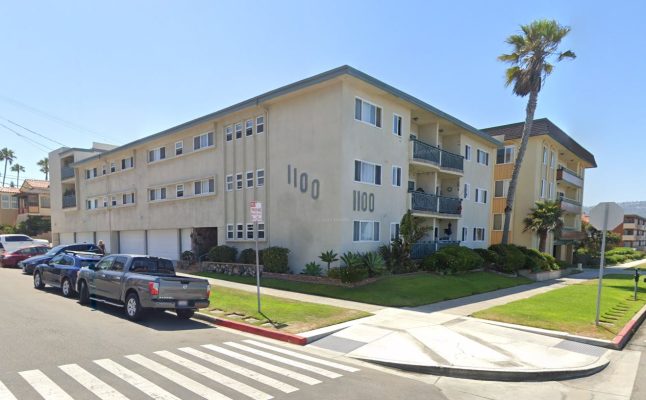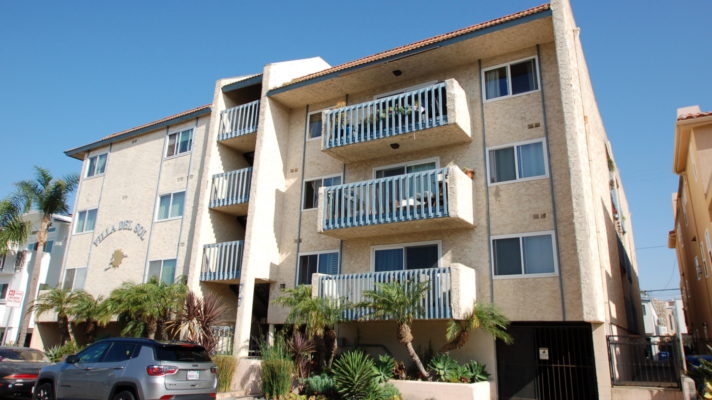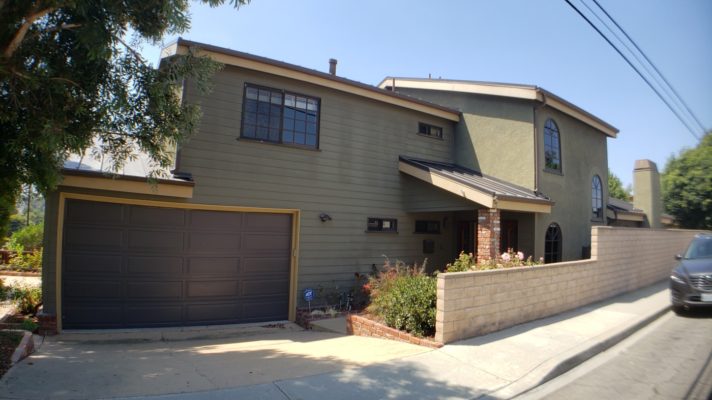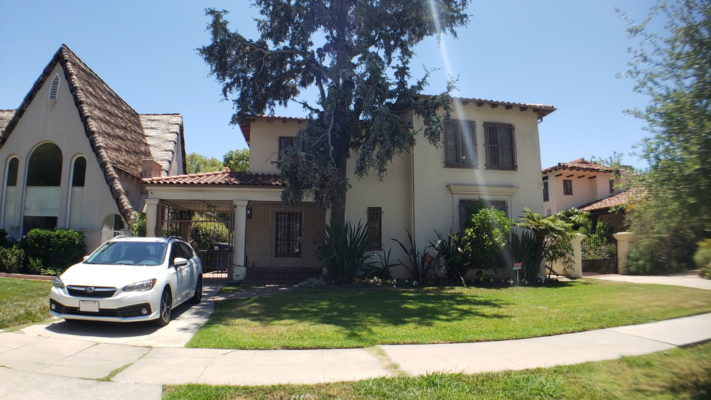Whether you are buying, selling, or renovating real property, your plans are the key to knowing your space and where it can go. Let us help you take this crucial first step. Let us help you with your as-built plans.
Starting with acquisition and throughout the real estate ownership cycle, almost invariably the building will need to be improved so that it meets the changing needs of the occupant. In our years of experience in construction and design, we have noticed that most real property owners and agents are missing their building’s as-built plans. These plans are a crucial piece of information: they establish the state of the current building so you can sell, buy, or remodel knowing the spaces that you have.
The set of as-built plans will give you the knowledge and freedom to imagine, design, and renovate with confidence.
As-Built Plans for Architecture and Building Design
This set of plans includes:
- Site Plan
- Floor Plans
- Roof Plan
- Elevations
- Sections
- Basic Foundation Plan
- Basic Framing Plans
An architect or building designer will need these plans to develop a new proposed project. These plans are delivered in DWG and PDF format. In addition, we provide 360 pictures of the entire place and regular pictures of the attic and crawl space.
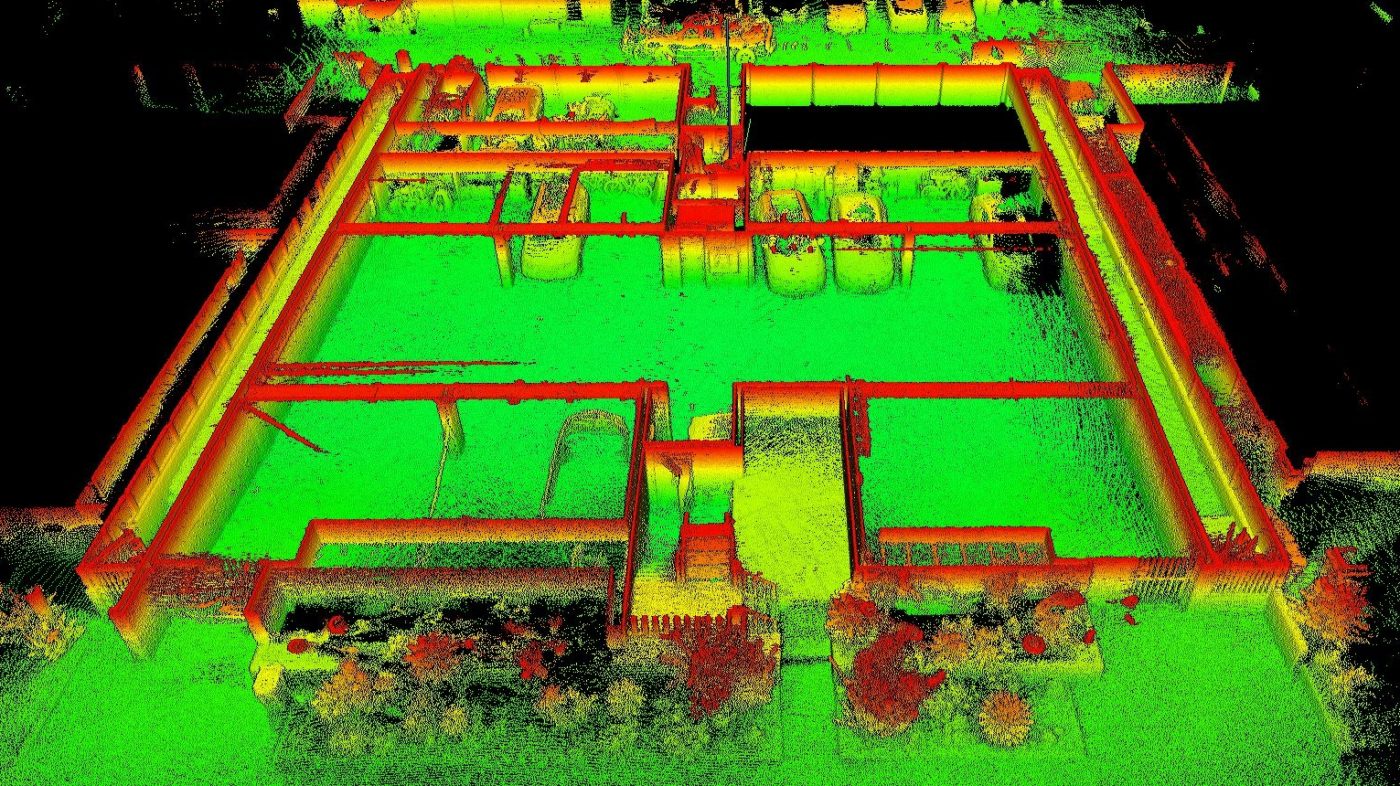
Our 3D scanning technology enables us to complete most site visits in under one hour, ensuring dimensions with precision to within one inch, while minimizing inconvenience to occupants.
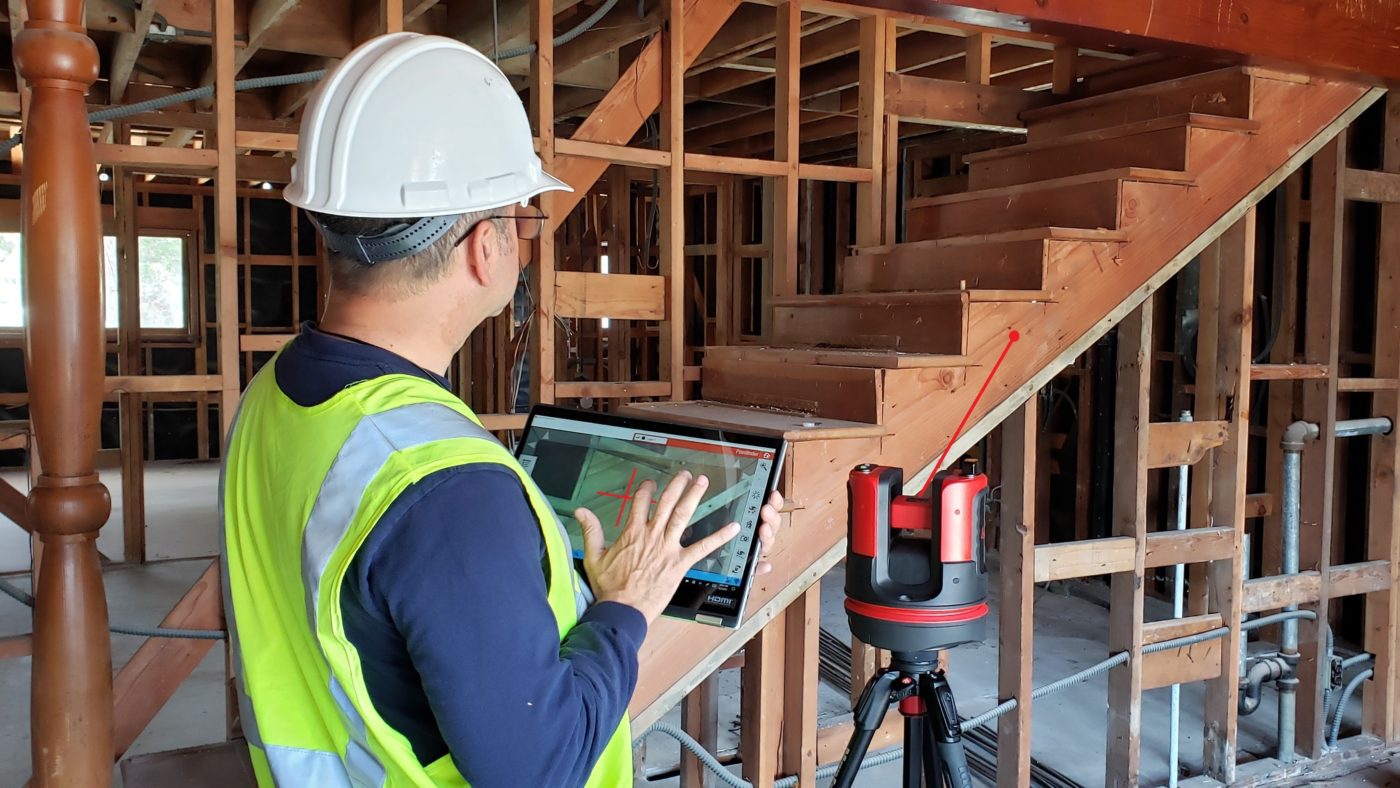
With plans Xpress’ tools and expertise, creating as-built plans is both our service and our passion. Without the advanced tools we use, taking manual measurements is time-consuming and increases the risk of missing key dimensions.
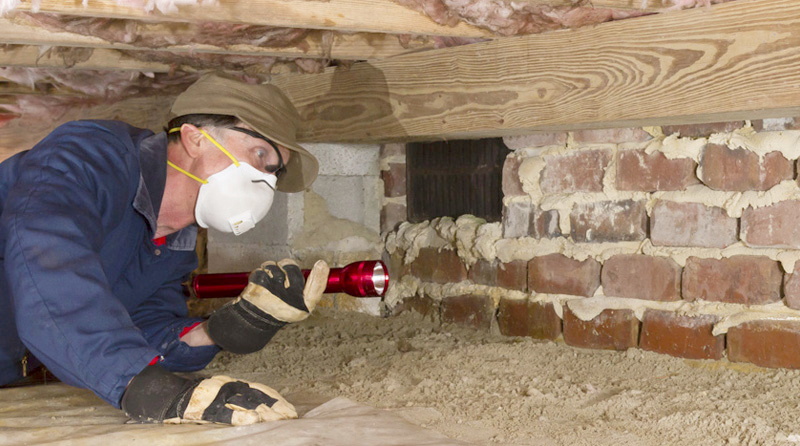
Creating as-built plans is like solving a puzzle and we love doing it. We also inspect the crawl and attic space to correctly document the structure.

