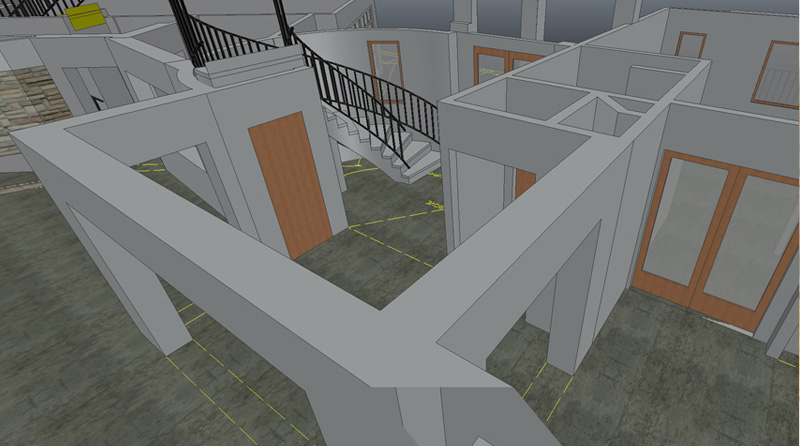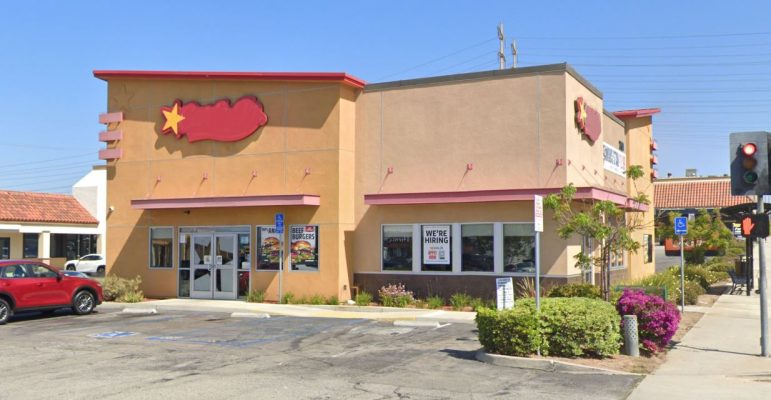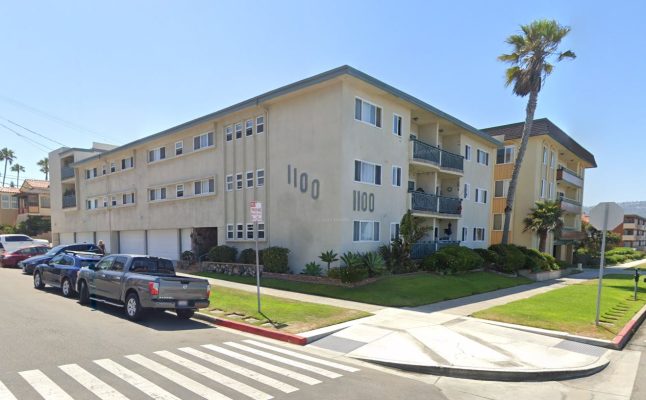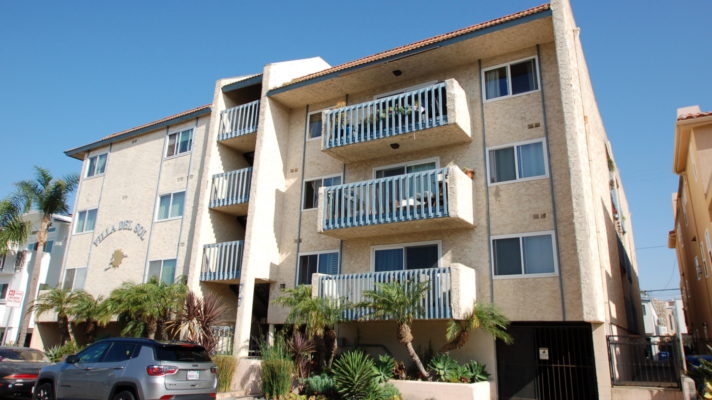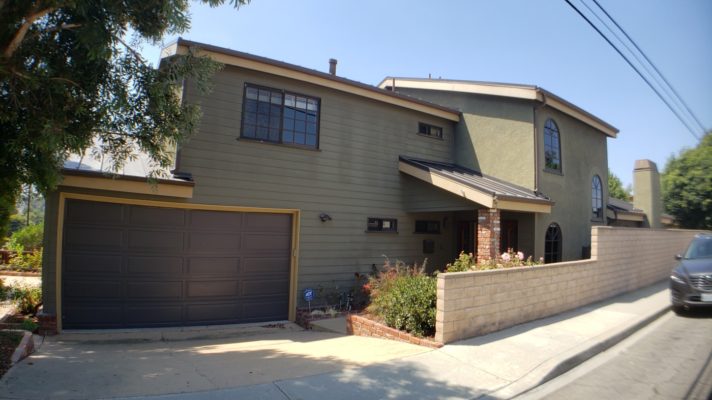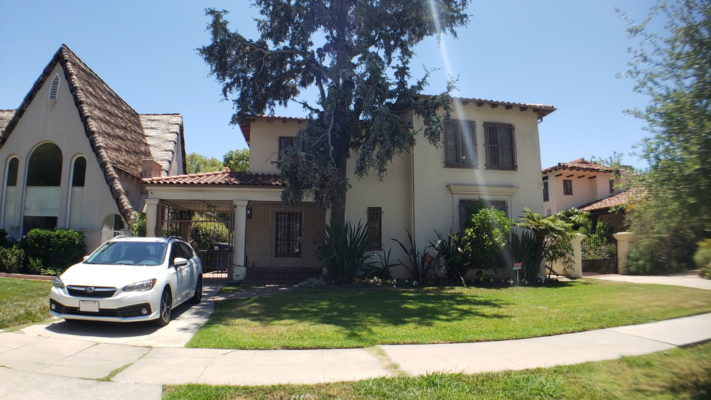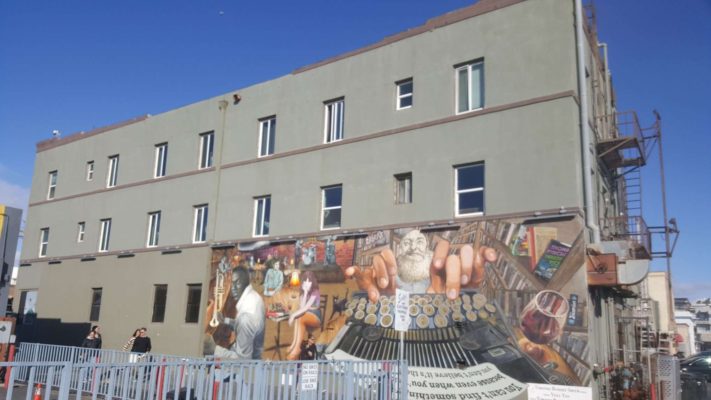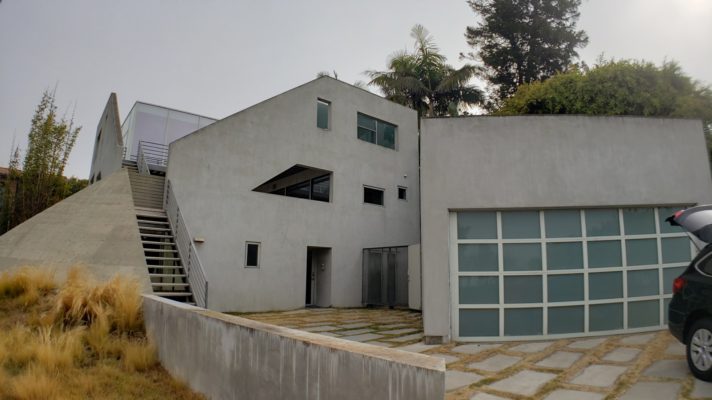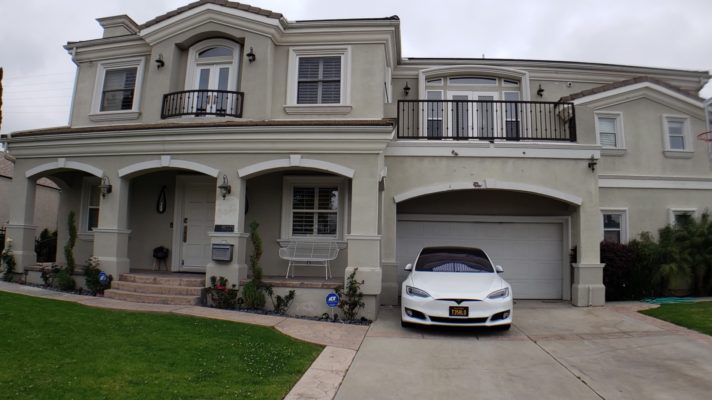Dedicated to Supporting Design and Construction
plans X press was started by Mariano Velazquez to provide a firm foundation to residential renovation and commercial tenant improvement projects by providing quality as-built plans to property owners and design professionals. We use our knowledge and experience in design and construction, and state-of-the art 3D scanning technology to survey real property.

Smoothing Transitions
Starting with acquisition and throughout the real estate ownership cycle, almost invariably the building will need to be improved so that it meets the changing needs of the occupant. In our years of experience in construction and design, we have noticed that most real property owners and agents are missing their buildings’ as-built plans. These plans are a crucial piece of information: they establish the state of the current building so you can sell, buy, or remodel knowing the spaces that you have.
Set of As-Built Plans
The set of as-built plans, which includes site plan, floor plan, elevations, sections, and structural plans give you the knowledge and freedom to imagine, design, and renovate. Given plans X press’ tools and expertise, creating these as-built plans is both our service and our passion.
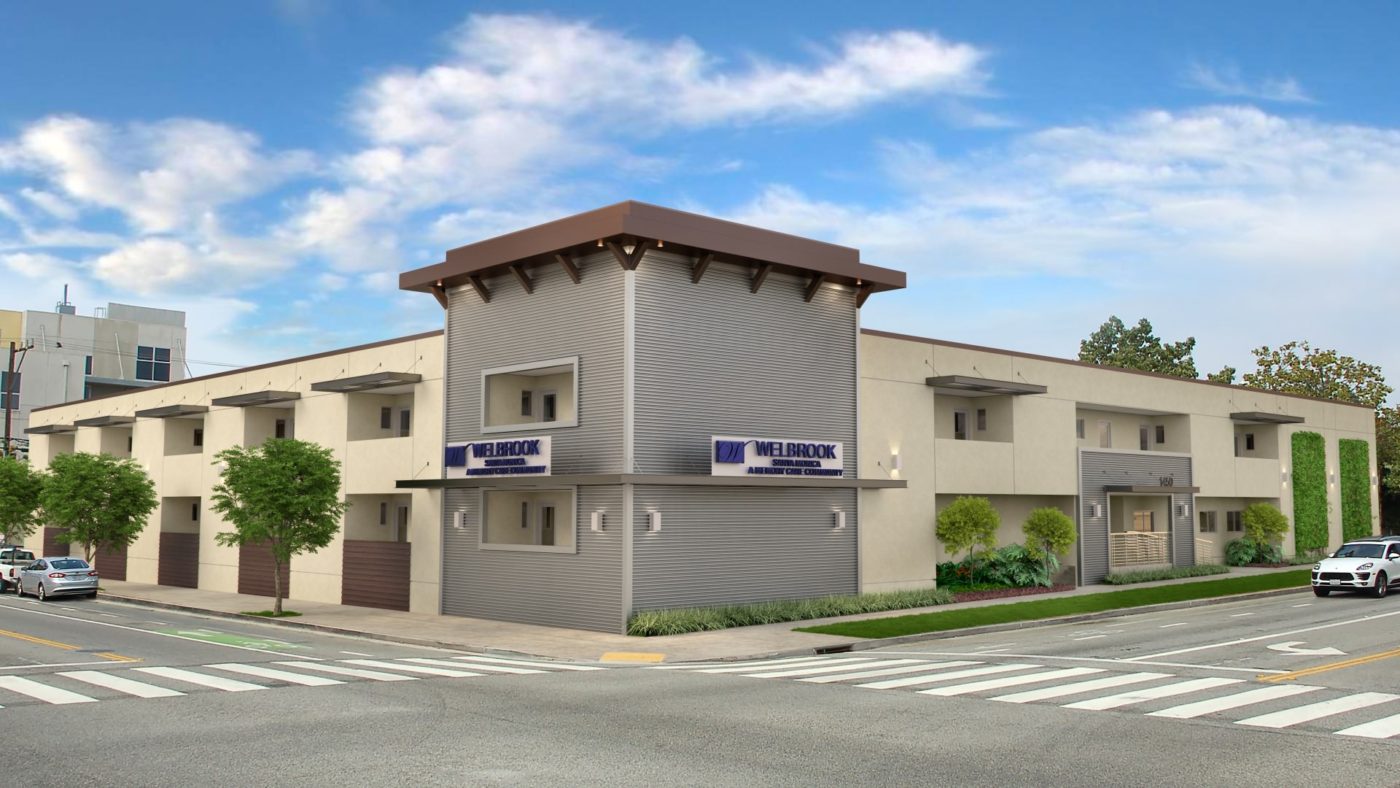
24-hour innovation
Often the industry timeframe is unnecessarily lengthy and complicated. We knew we had the capacity to create a faster and easier process for our clients. We have developed a system using a combination of instruments that range from 3D scanners, laser measures, good old tape measures, pencil and paper, and our best judgement built on over 20 years of construction and design experience to meticulously document every element effectively and discern what is relevant to the purpose of the plan. Our system is so effective that we can draft and deliver your floor plans the next day, often before the end of the day.

CAD Expert, Designer, Builder
Mariano Velazquez
While in high school, Mariano took the opportunity to design an elliptical arch in a construction project where his father was the general contractor. This was his first taste of applied geometry. In 1994 he obtained a Bachelor’s Degree in Mathematics with Magna Cum Laude honors from Cal State Dominguez Hills. He spent the following four years in management working for a national retailer where he used computers to develop and implement effective information management systems; he thrived in an intense, demanding, and fast-paced environment. This proved to be excellent training for construction years later. In 1999 he discovered CAD (computer aided design.) He immediately reconnected with his love of mathematics and geometry and worked with various architects to design amazing projects. He quickly mastered the latest 3D design tools and in 2001 became a trainer for a software reseller where he delivered training courses to clients such as Walt Disney Imagineering. In 2014, Mariano became a Class B General Contractor to help his design clients.
When surveying a building to produce as-built plans, Mariano uses his passion for design and years of experience as a CAD expert and General Contractor to determine what is relevant to include in the set of plans to support real property owners, designers, and builders.

