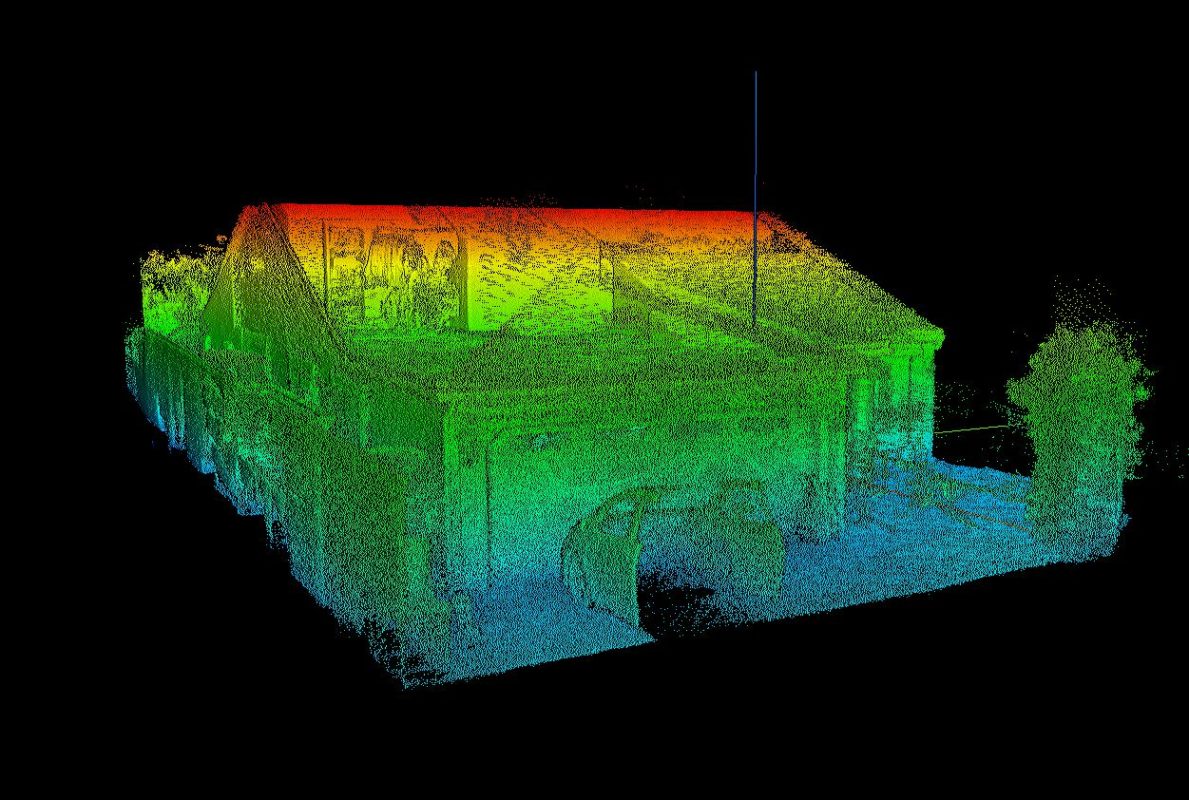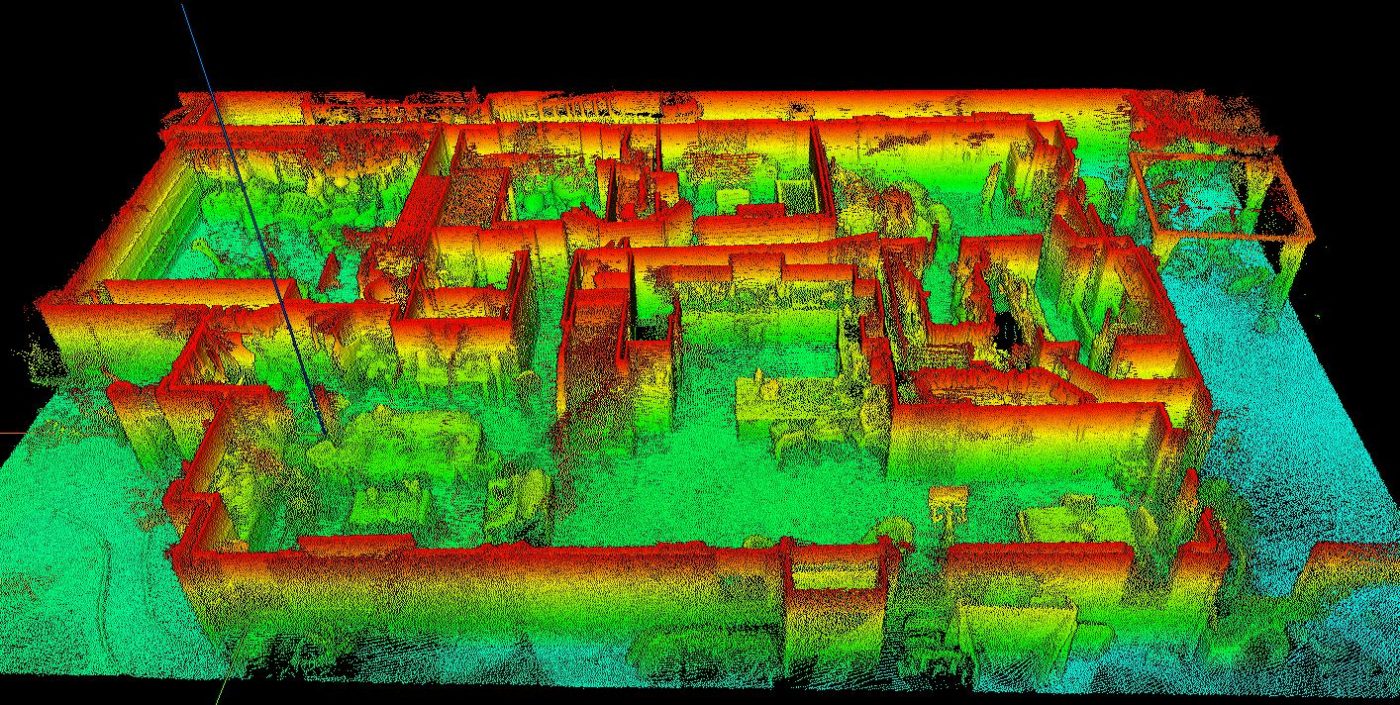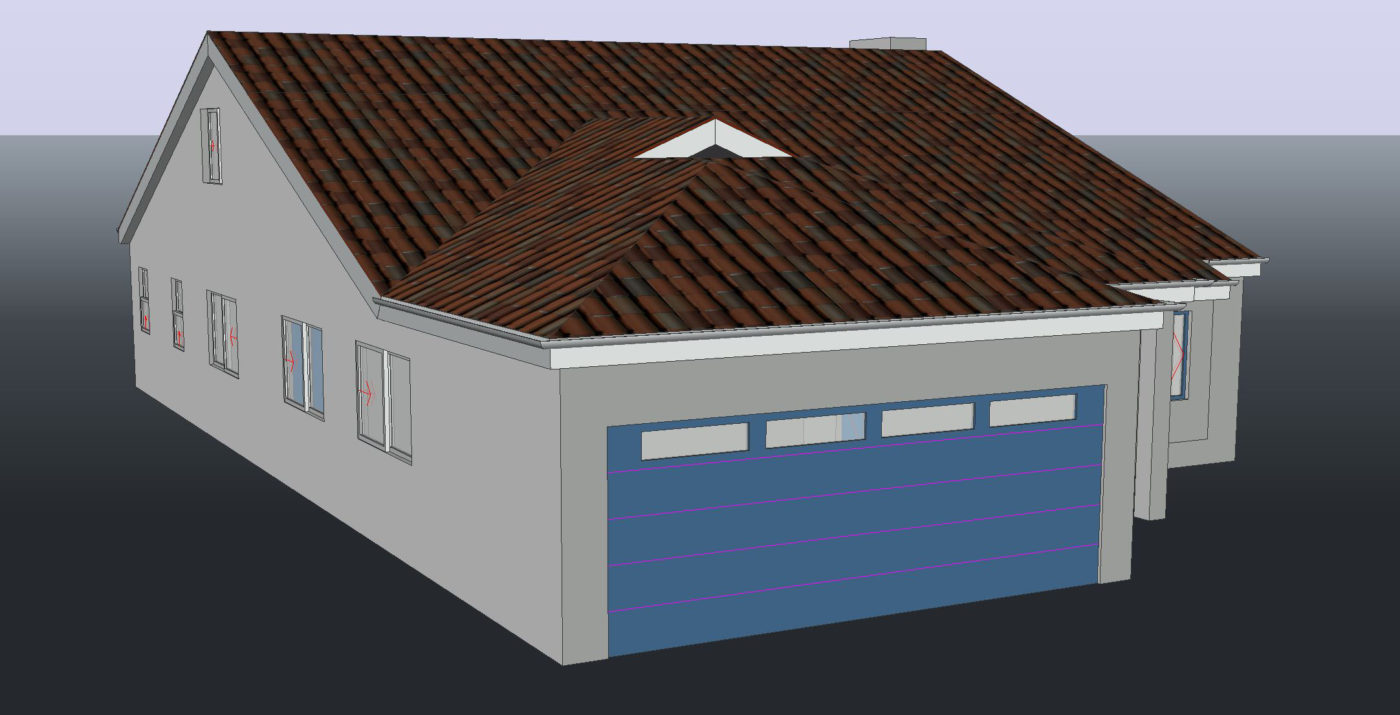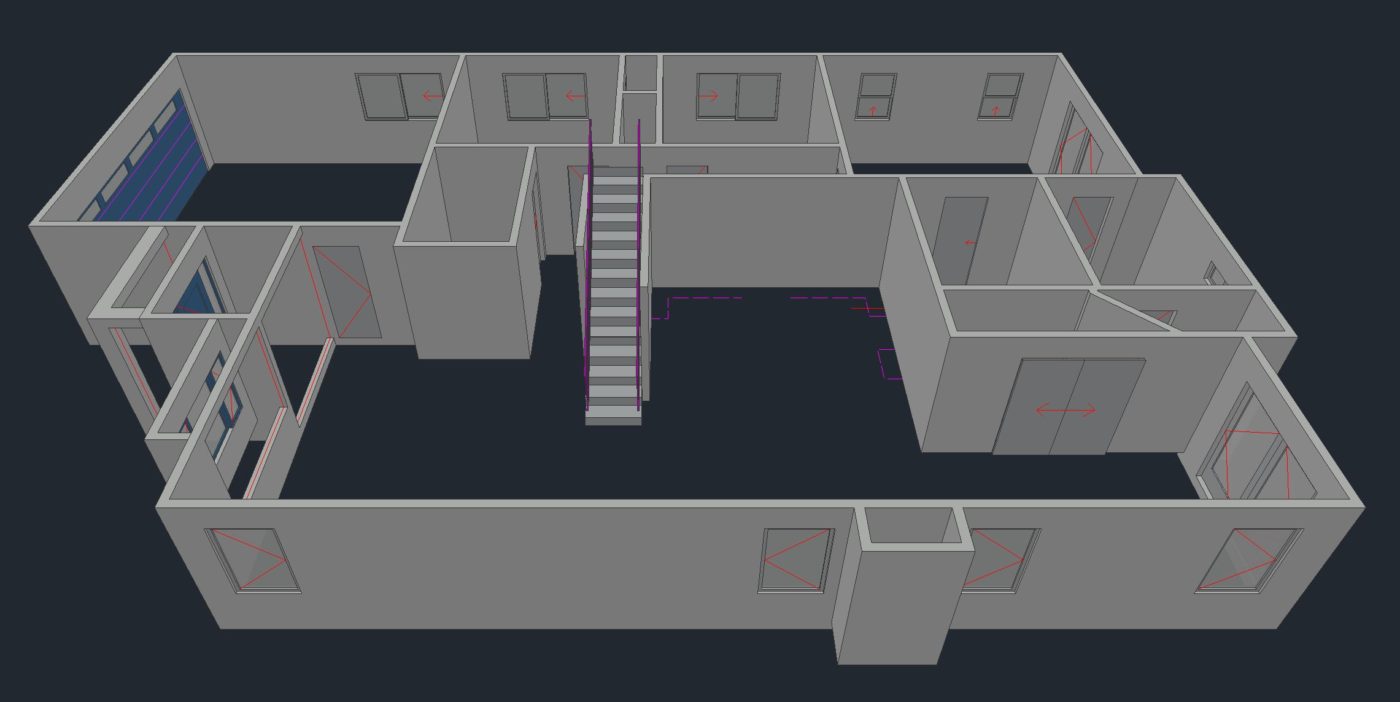Single Family Residence.
first step
First we do a 3D scan of the whole house, including all the surrounding areas.


3d modeling
The next step is to create a 3D model in CAD.


Single Family Residence.
First we do a 3D scan of the whole house, including all the surrounding areas.


The next step is to create a 3D model in CAD.

