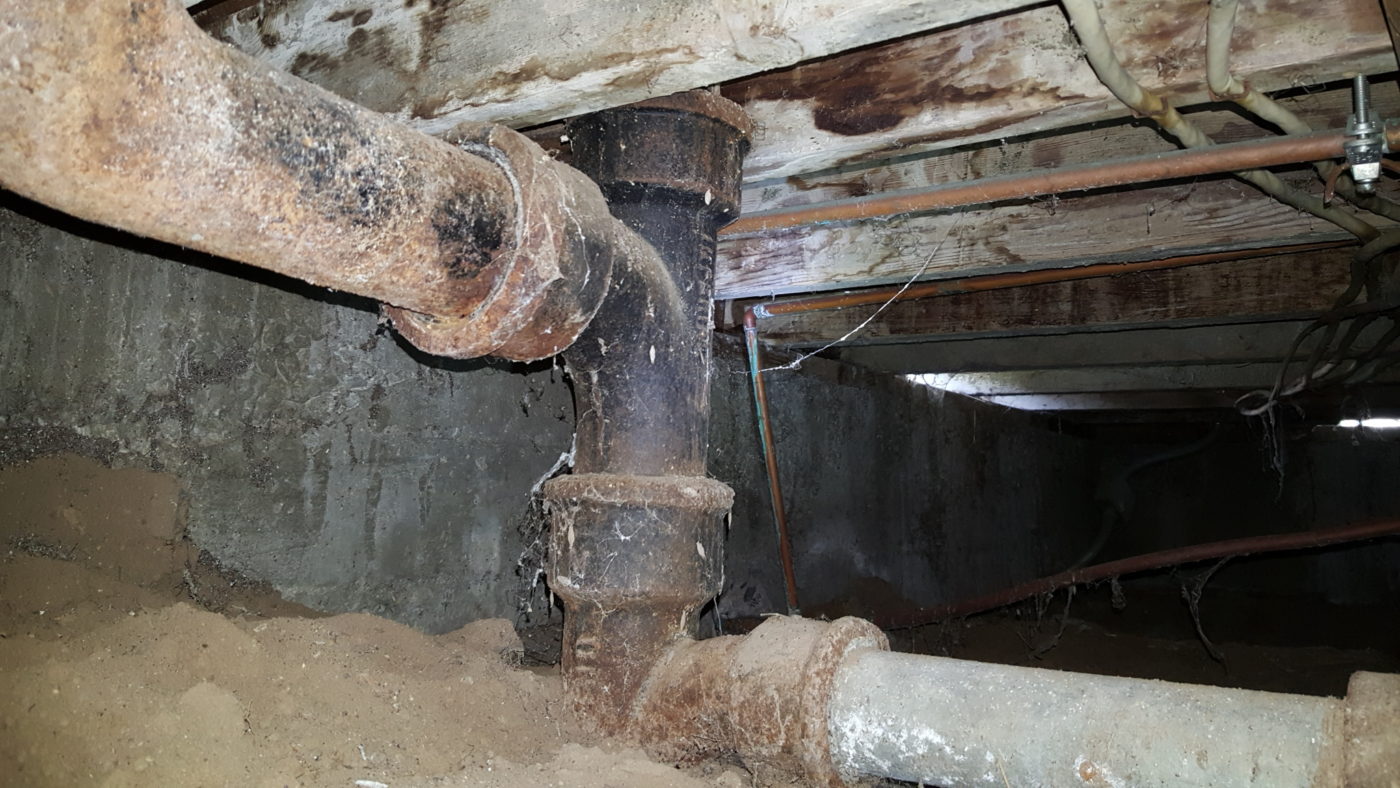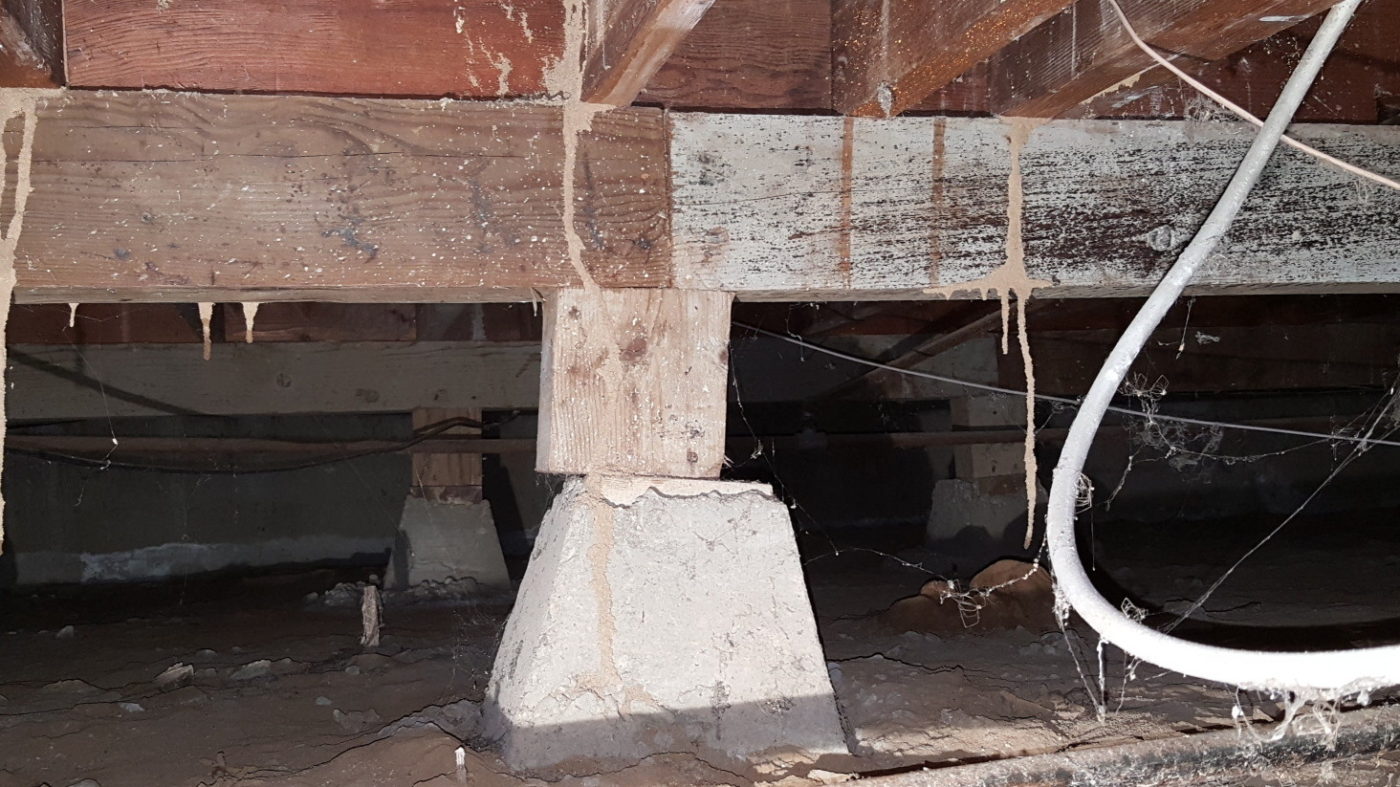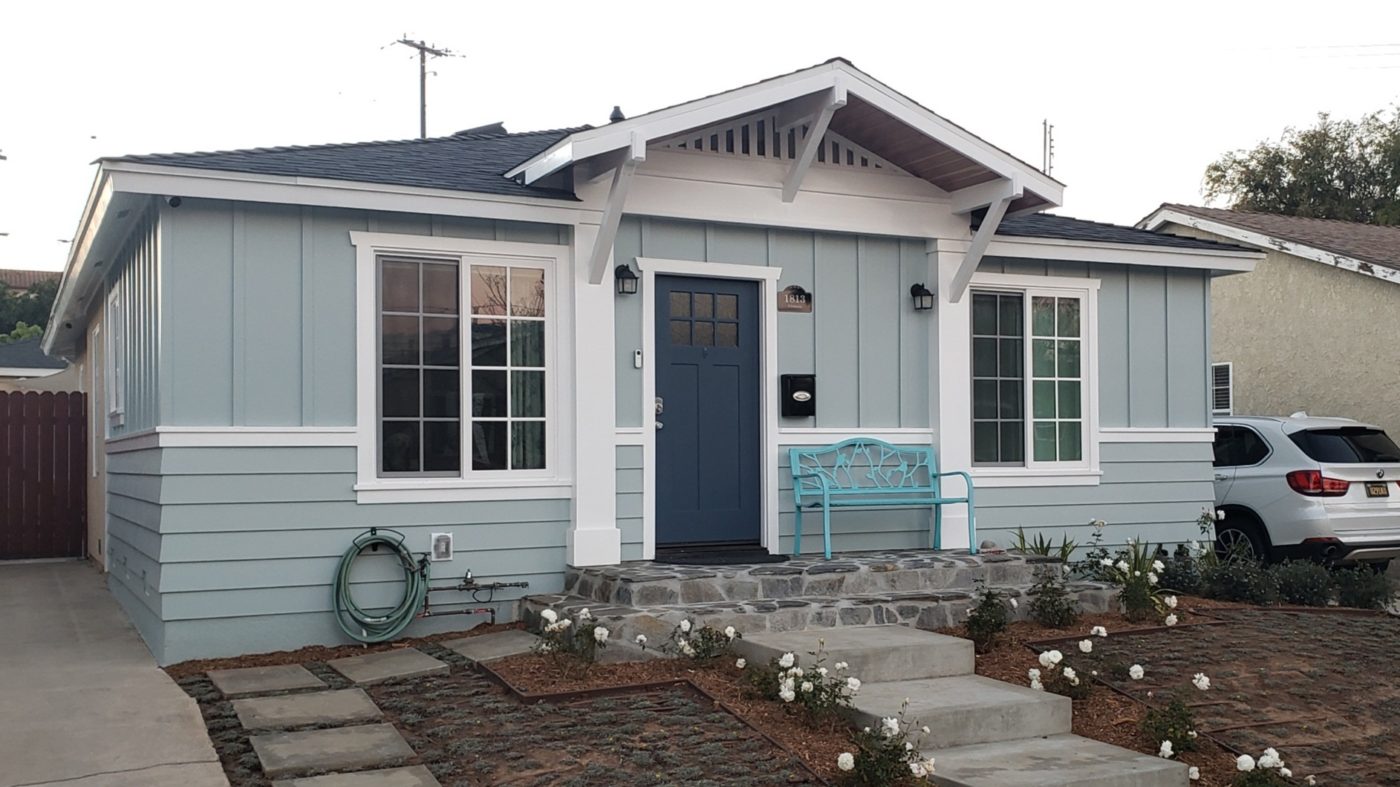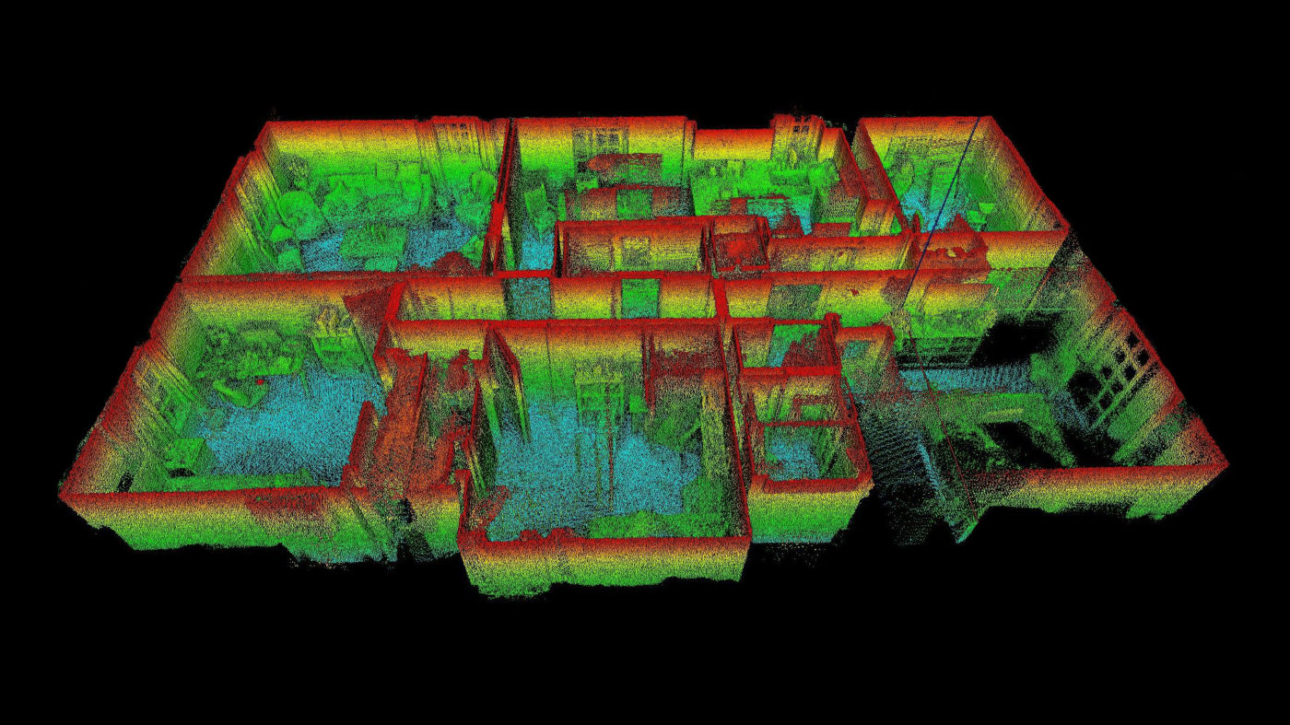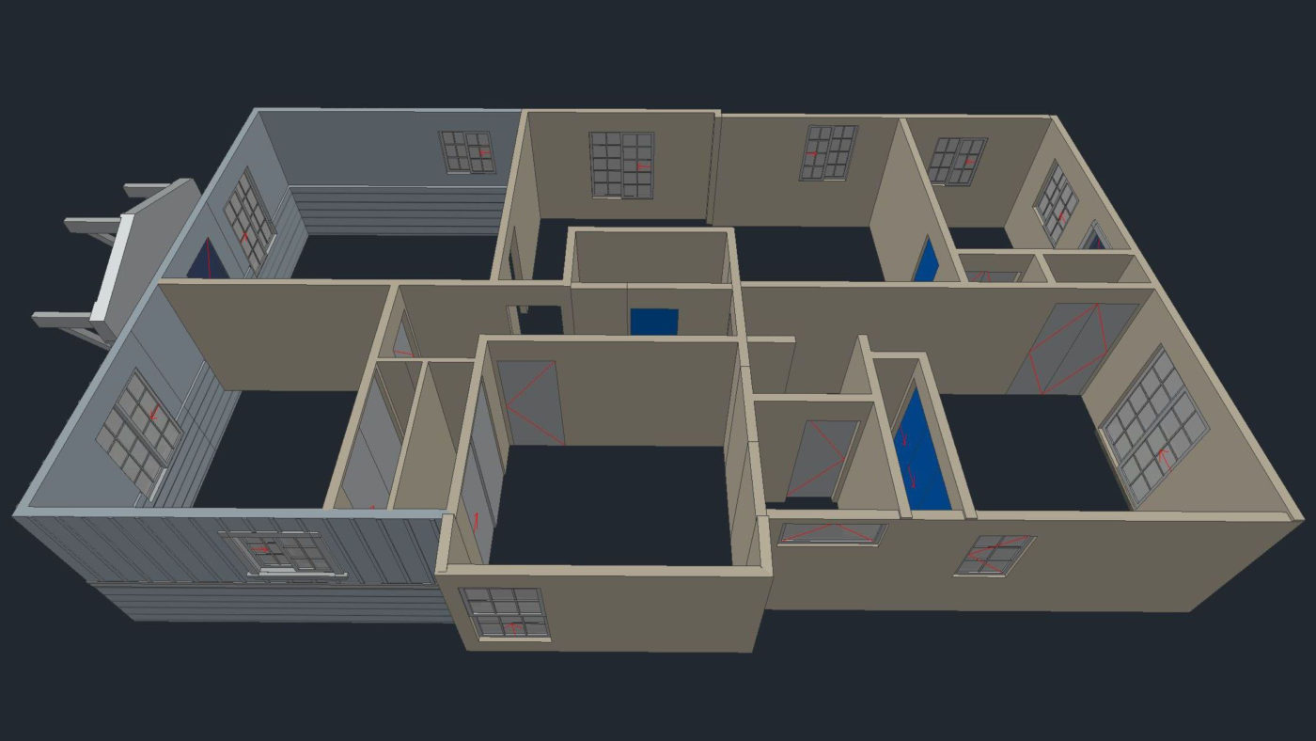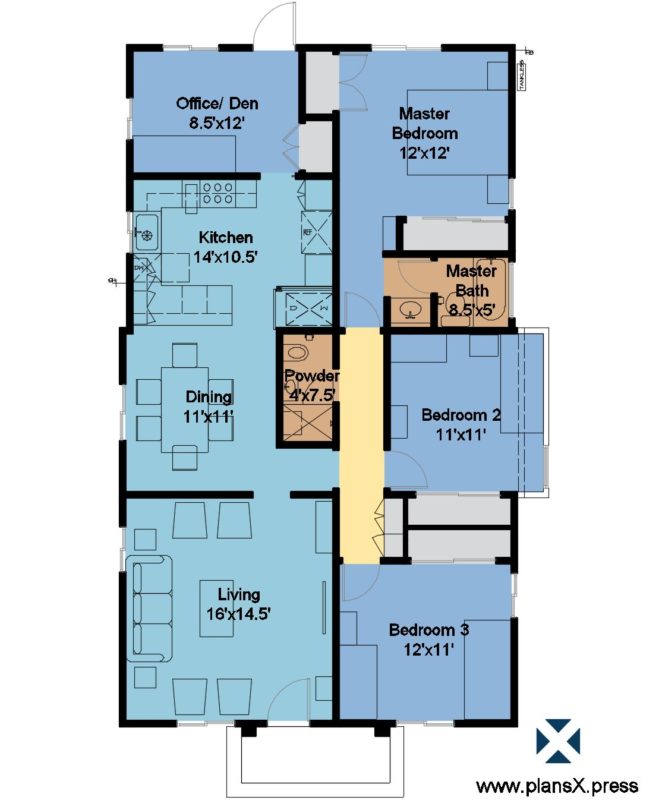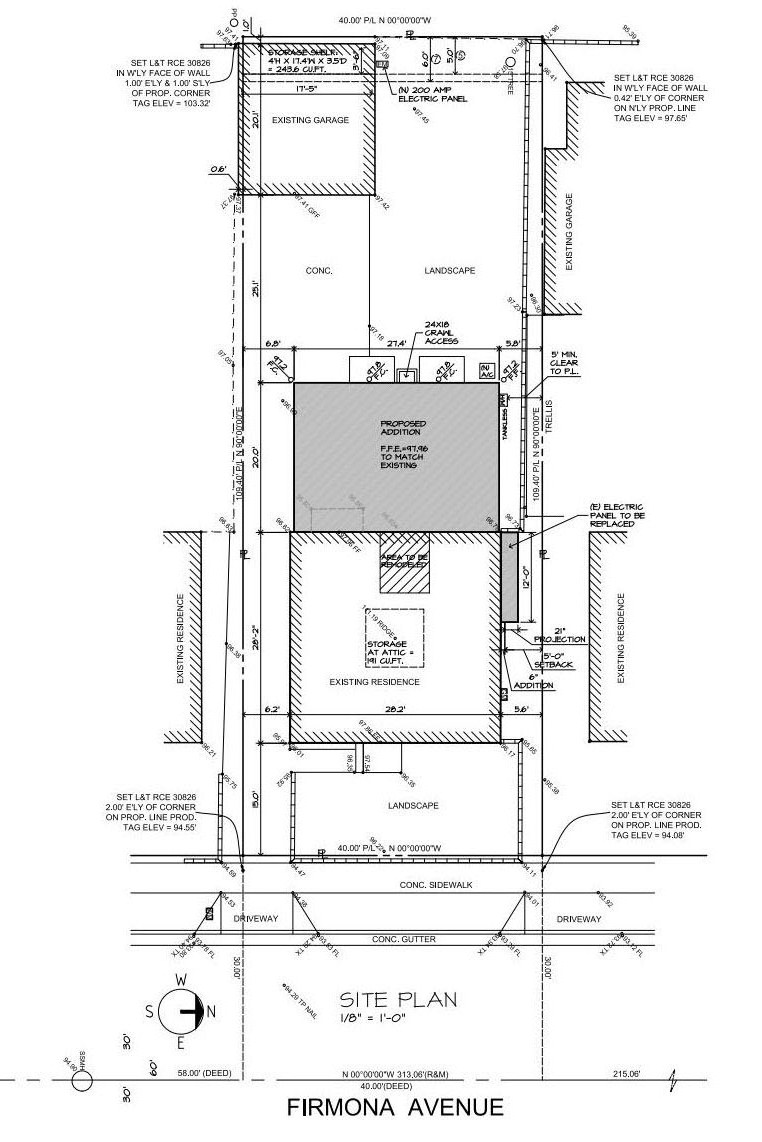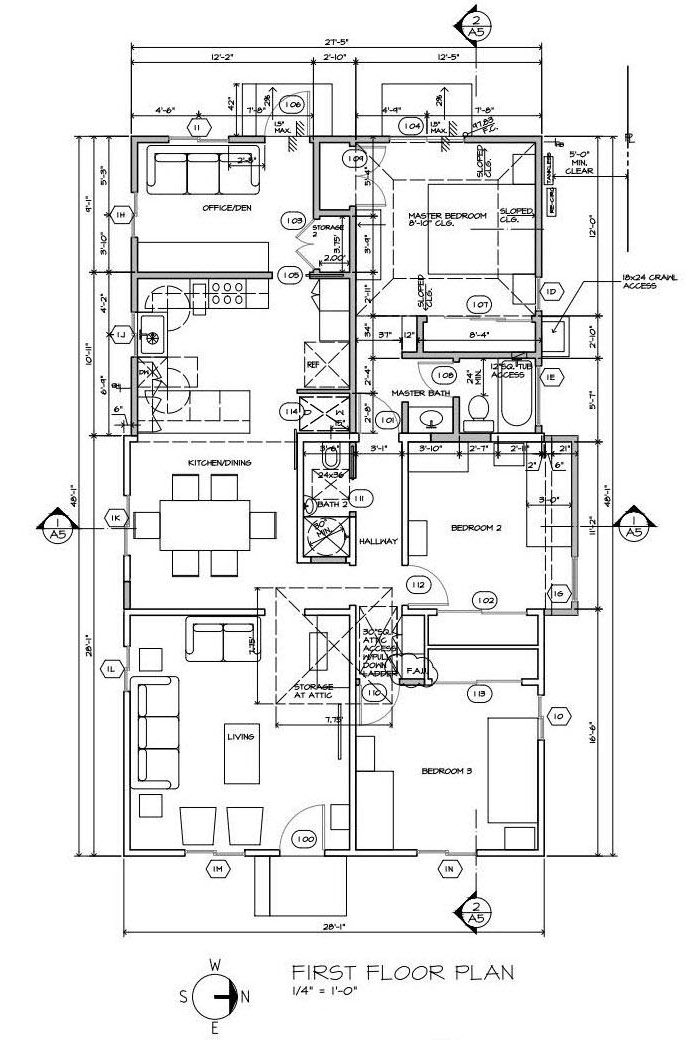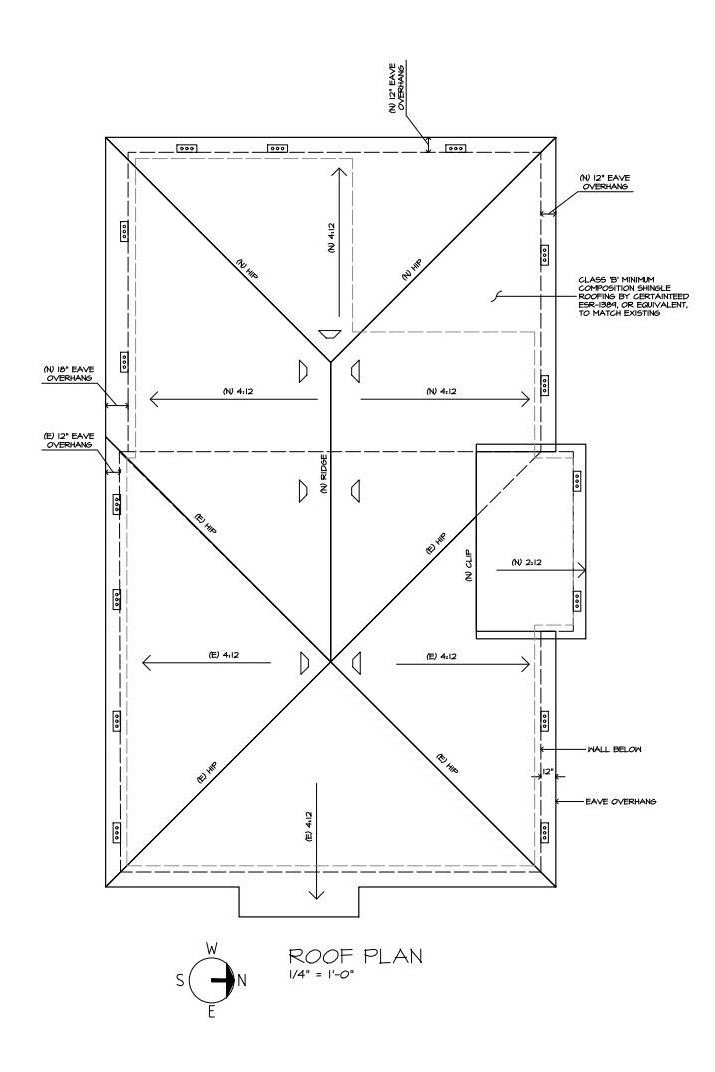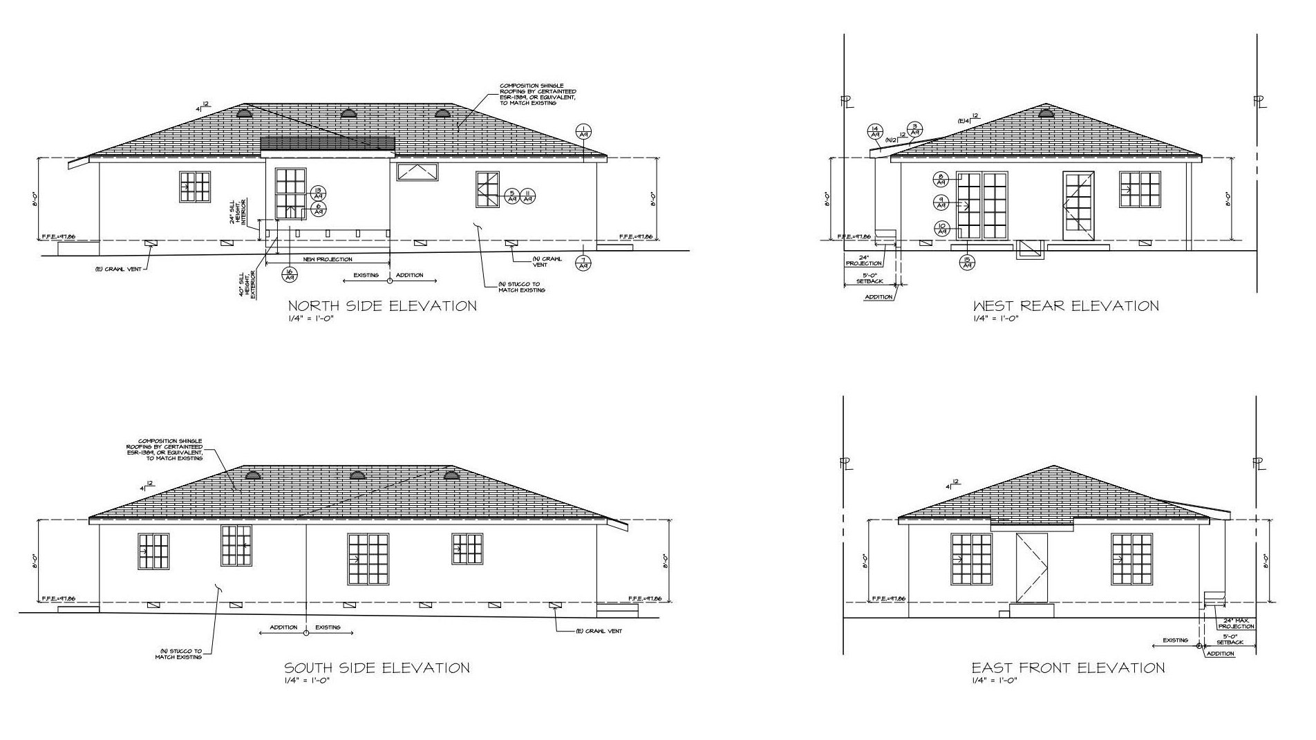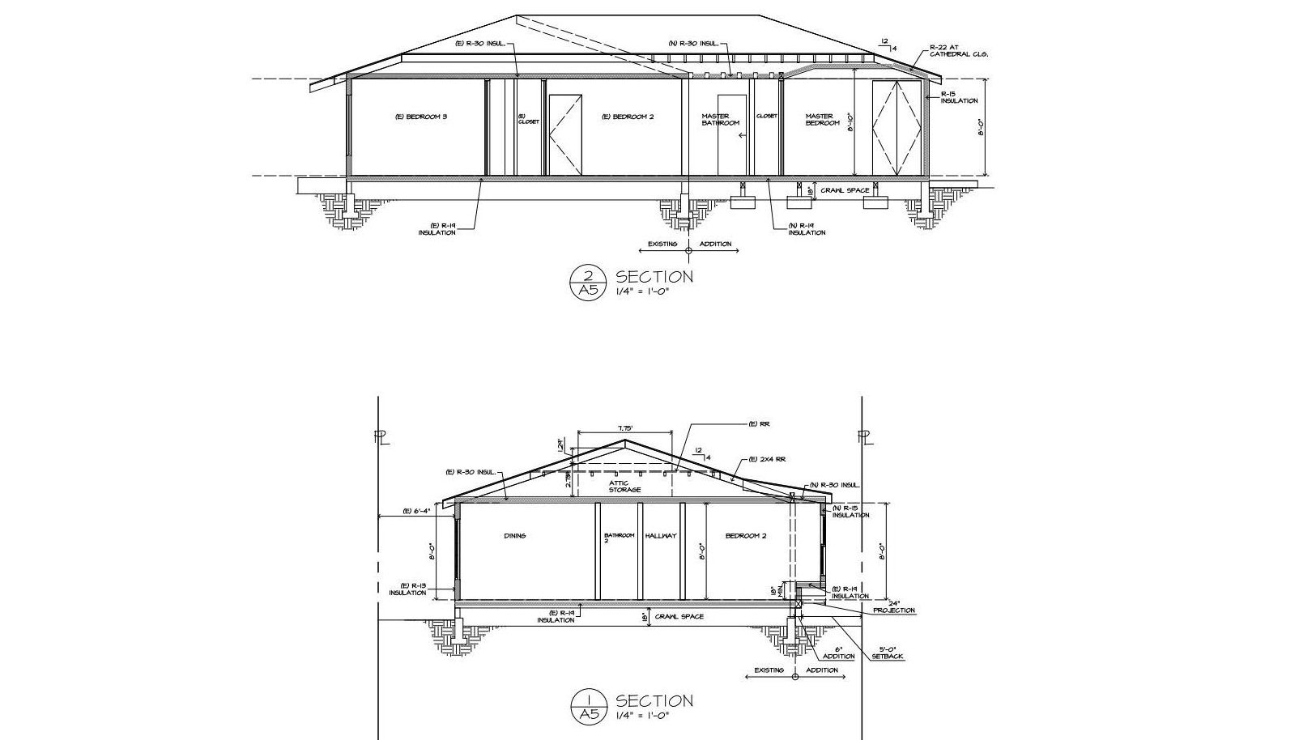One-Story Single Family Residence.
first step
First we do a 3D scan of the whole house, including all the surrounding areas.
3d modeling
The next step is to create a 3D model in CAD.
real estate plan
This is our most basic service. You can use this image for your real estate listing.
Set of As-built plans
If you are starting a renovation project, the architect and engineer will need a complete set of as-built plans
Attic and crawl space inspections
We inspect the attic and crawl space to determine and document the existing structure
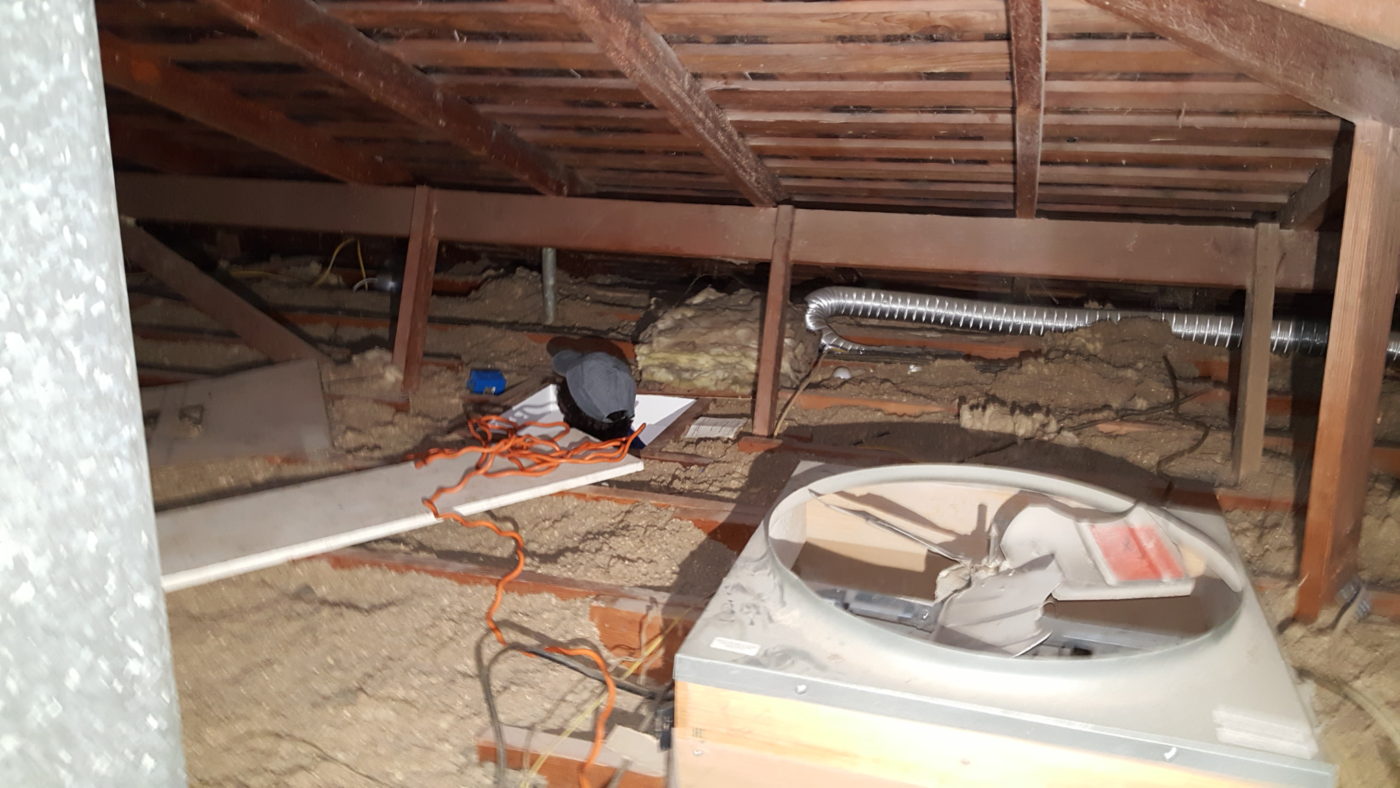
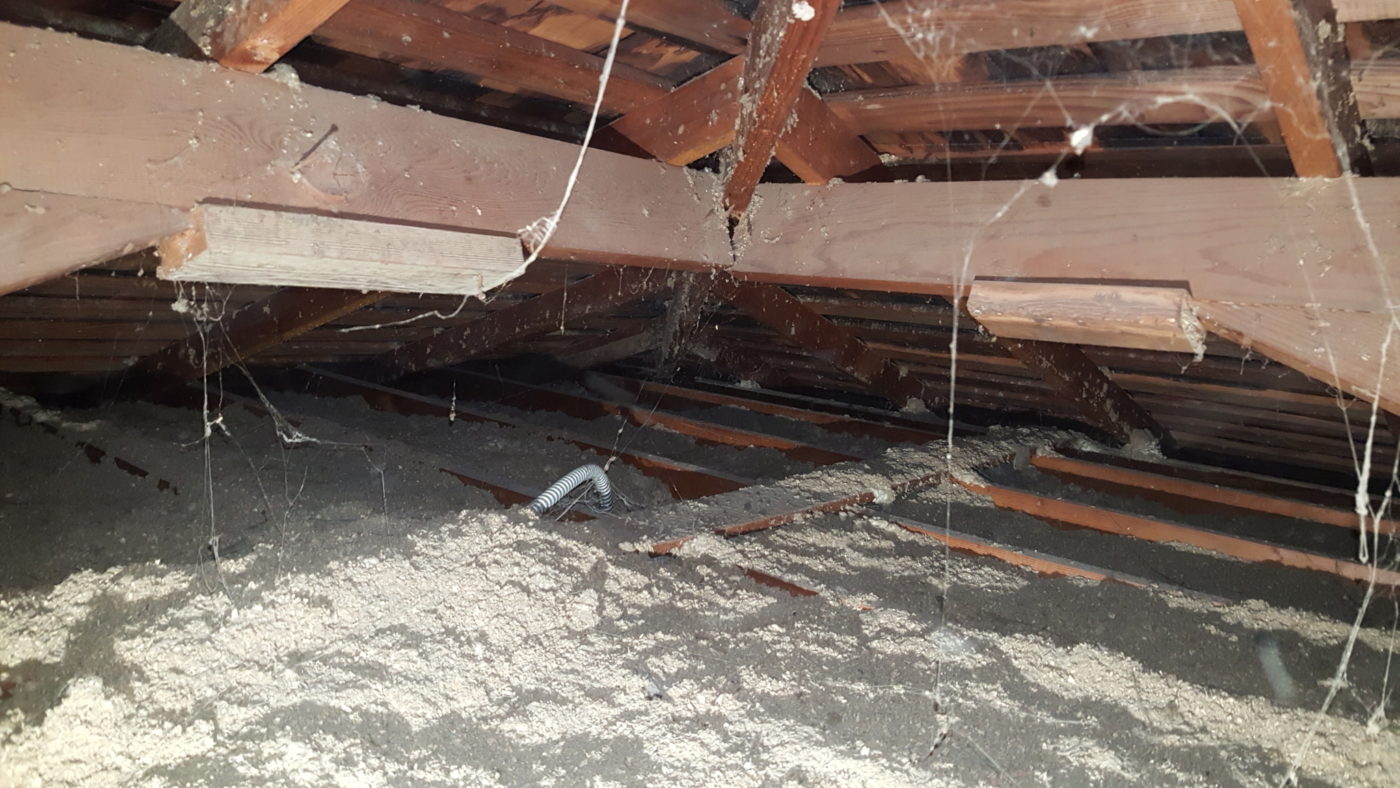
Attic
